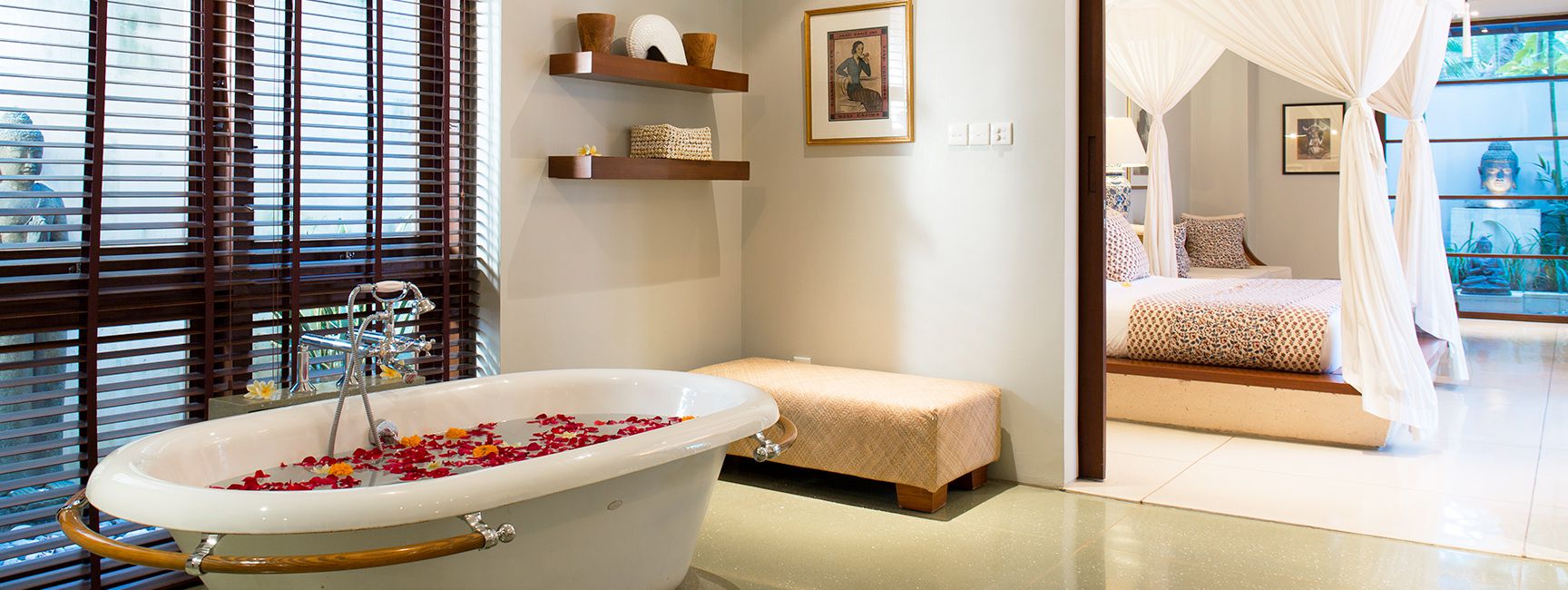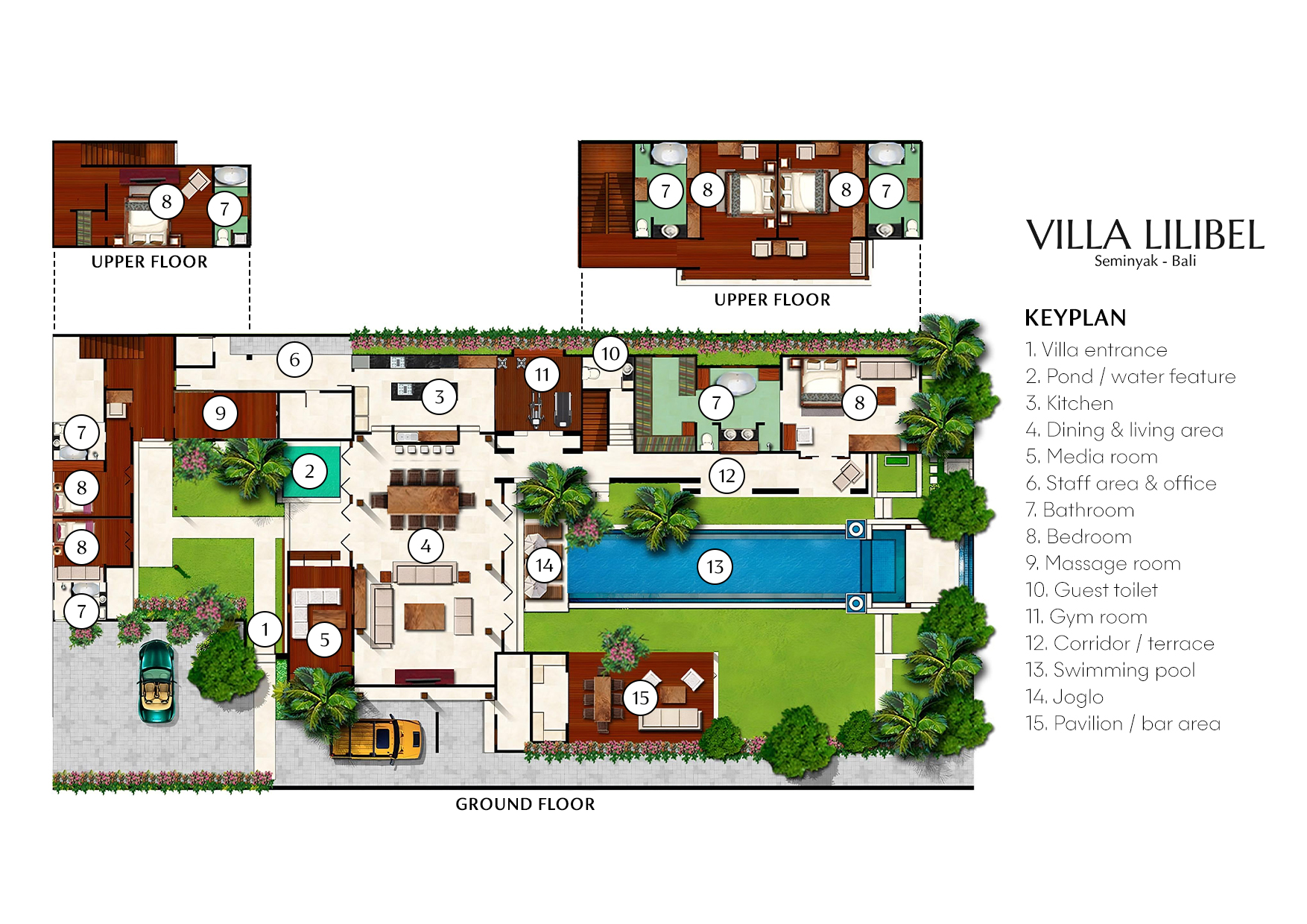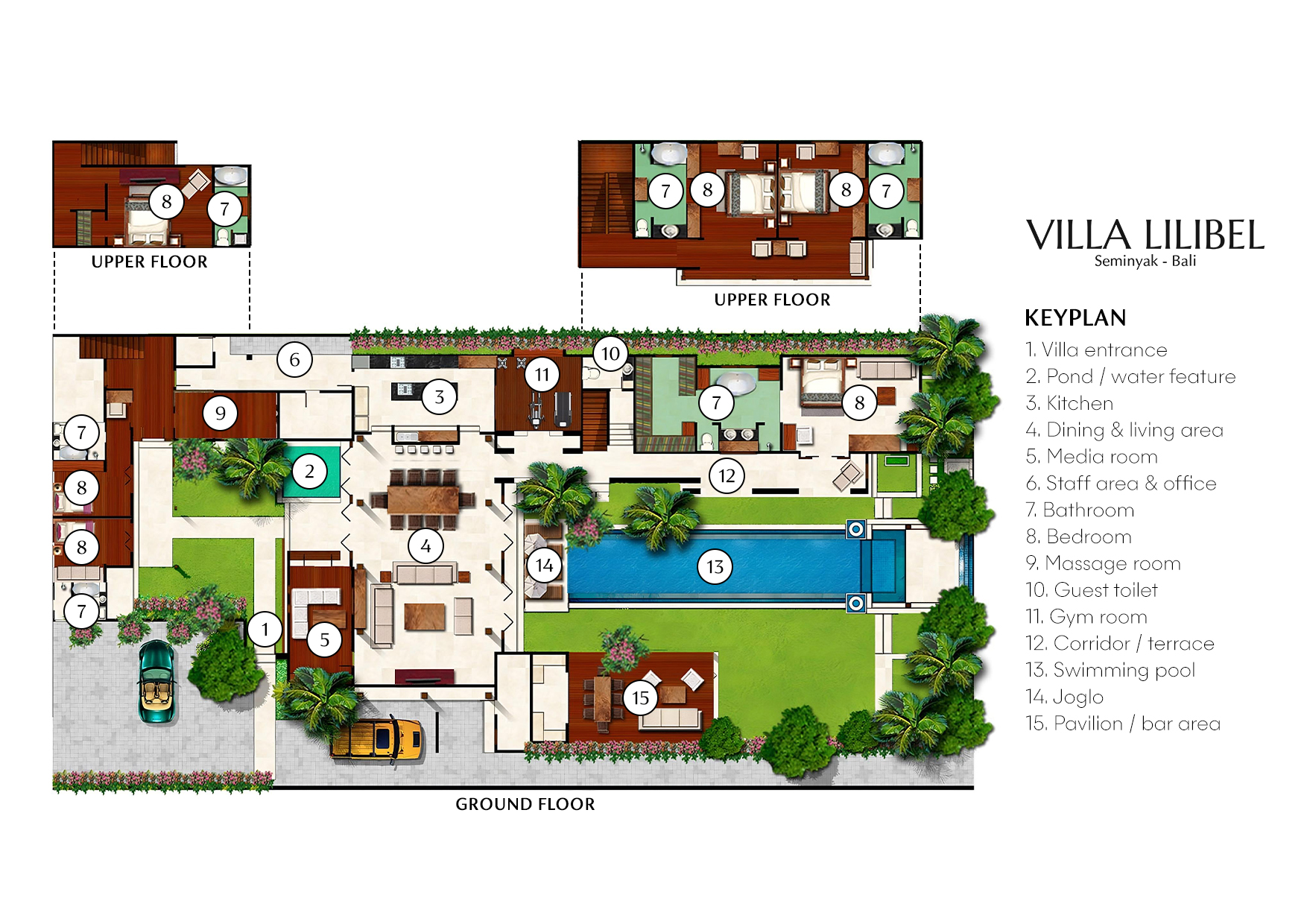Explore the Villa
Villa Layout
Villa Lilibel is comprised of a number of adjoining single- and double-storey pavilions that fringe a long rectangular property. Entrance is via a garden courtyard. Immediately to the left are two bedrooms, a spa room and stairs leading to a second floor bedroom. To the right of the entrance is the main living and dining pavilion with separate staff kitchen and media room. This opens onto swimming pool flanked by an outdoor living area on one side and a two-storey building on the other, housing the gym and master bedroom on the ground floor and two more bedrooms above.
Living Areas
The fan-cooled indoor living and dining room occupies a central pavilion with soaring alang-alang thatched ceilings and glass fold-back doors opening onto the pool and garden. An oversized dark grey lounge suite is scattered with stripy cushions and makes a perfect viewing area for the 65-inch flat-screen TV. A long dining table carved from a single tree trunk seats 12. The room is equipped with Sonos sound system, iPod dock and Bose speakers.
The adjoining modern staff kitchen, divided from the dining area by a stone wall, and is well equipped with creamy marble island counter, stainless steel fittings, built-in cabinets, and wine fridge.
An air-conditioned TV lounge is situated off the living room, with plump corner lounge suite and 55-inch flat-screen TV. Glass doors open onto the entrance courtyard.
The 16-metre swimming pool has four loungers shaded by stylish white sunbrellas at one end, at the other end is a beautiful carved antique joglo relaxation pavilion with white curtains, two daybeds and stone statues of monks. Tropical gardens of bougainvillea, frangipani and travellers palms encircle the pool, which has a shallow wading area with built-in seating.
A bright and cheerful outdoor living and bar area flanks the pool, furnished with a rustic outdoor dining table for 12, sofas and circular daybeds overlooking the barbecue terrace.
The air-conditioned gym overlooks the garden with a good range of weights, training bench, tread mill, exercise bike, elliptical machine, wall mounted TV and mini fridge. The serene air-conditioned spa room is equipped with two massage beds and has its own shower room.
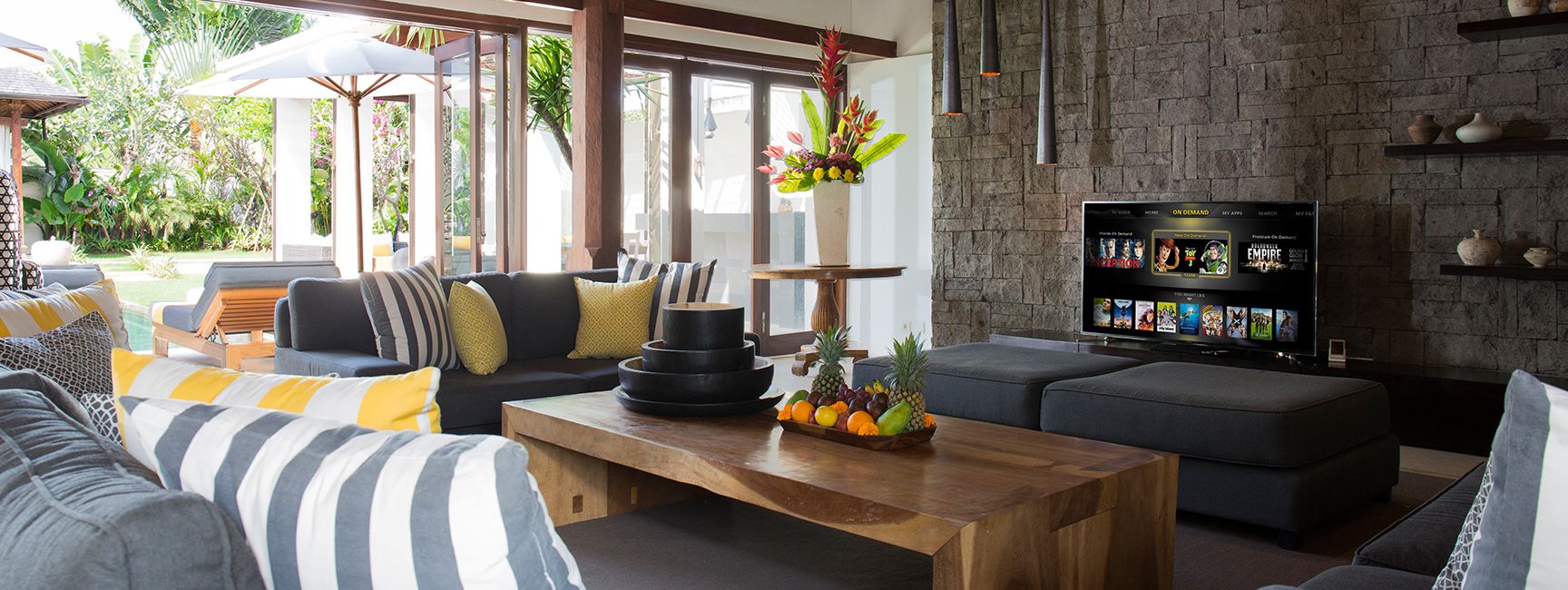
Bedrooms
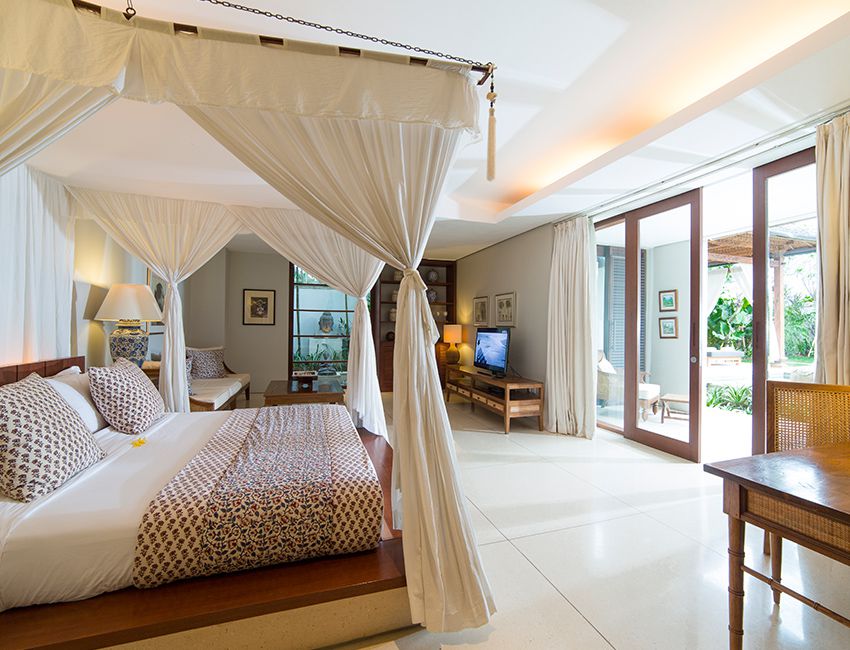
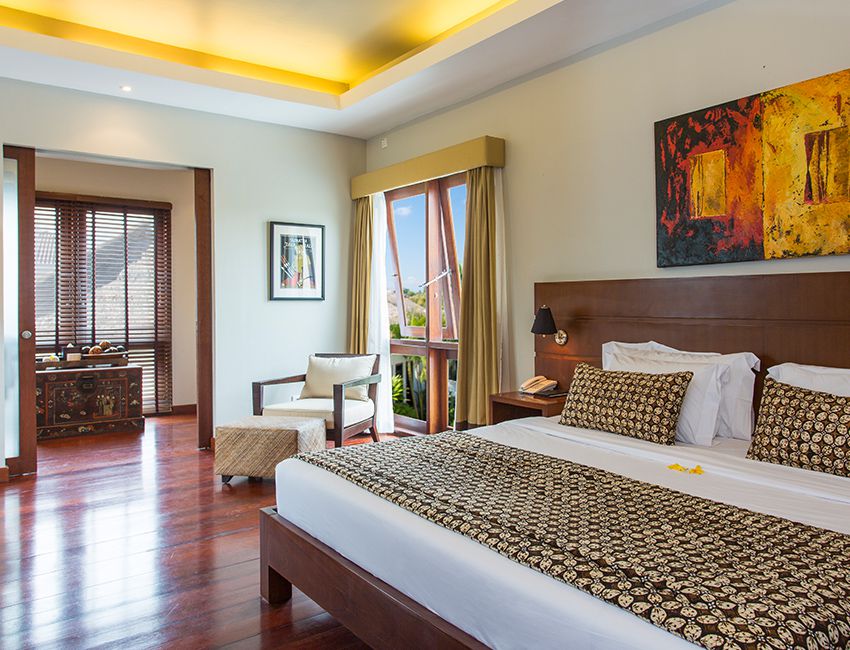
Villa Lilibel’s six bedrooms all feature air conditioning, flat-screen cable TVs and ensuite bathrooms.
Master bedroom
Occupying the ground floor wing, the expansive master bedroom is furnished with a king-size four-poster bed and has a lounge area adorned with Indonesian artefacts. A glass sliding door at one end opens onto a pebbly courtyard with serene Buddha statues. The decadent bathroom has a freestanding tub, chandelier, rain shower, twin vanities and walk-in dressing room. An easy chair furnishes the patio overlooking the pool.
Guest bedrooms
A wooden staircase leads up to two more bedrooms wrapped by a wide shady veranda with polished floorboards, daybed, table and chairs. Each has king-size bed with batik soft furnishings, rattan wardrobe and easy chair. Bathrooms have green terrazzo floors, single vanities, walk-in rain showers and built-in tubs. The bathroom at the far end also has a large window overlooking lush foliage.
To the left of the entrance, two ground floor bedrooms open on to a covered patio overlooking the courtyard. Both can be configured as king- or twin-bedded rooms, and have bathrooms of grey and black marble with walk-in rain showers.
A staircase leads to a bright and sunny upstairs bedroom furnished with a king-sized bed. Sliding doors open on to a bathroom with antique chest, built-in terrazzo tub and hand-held shower, and single vanity with gilded silver mirror.
